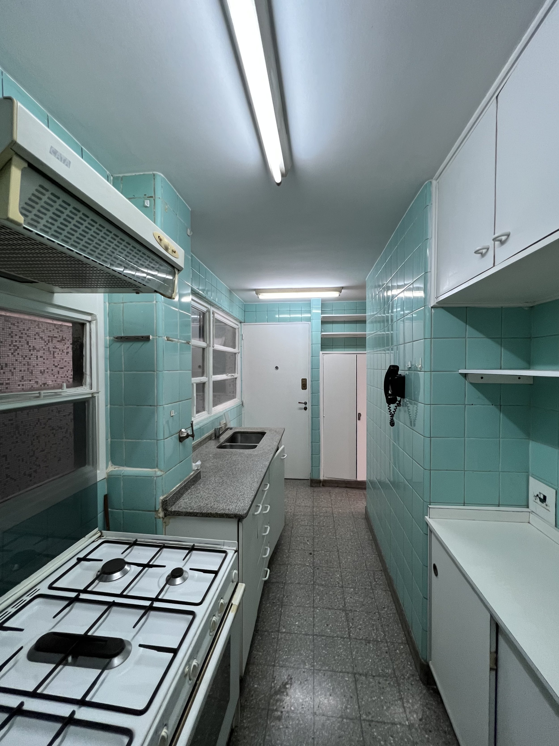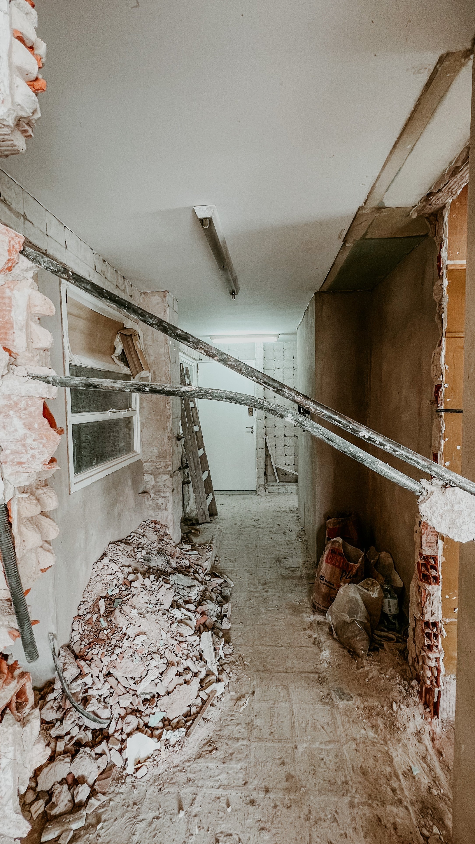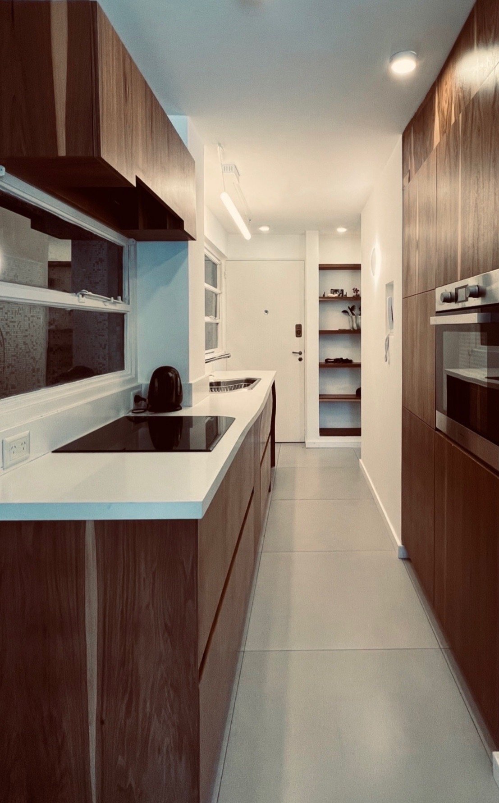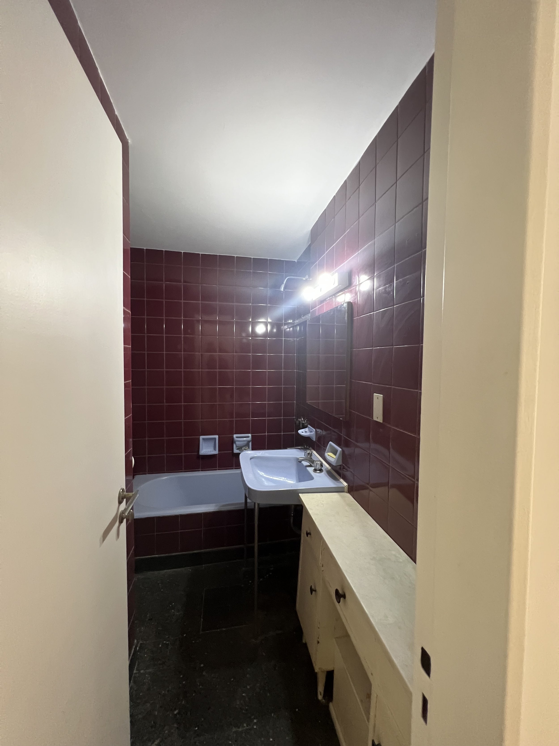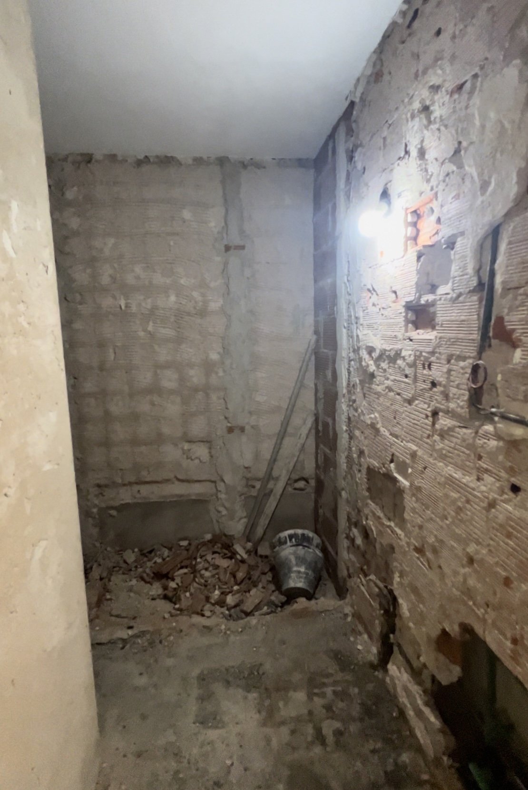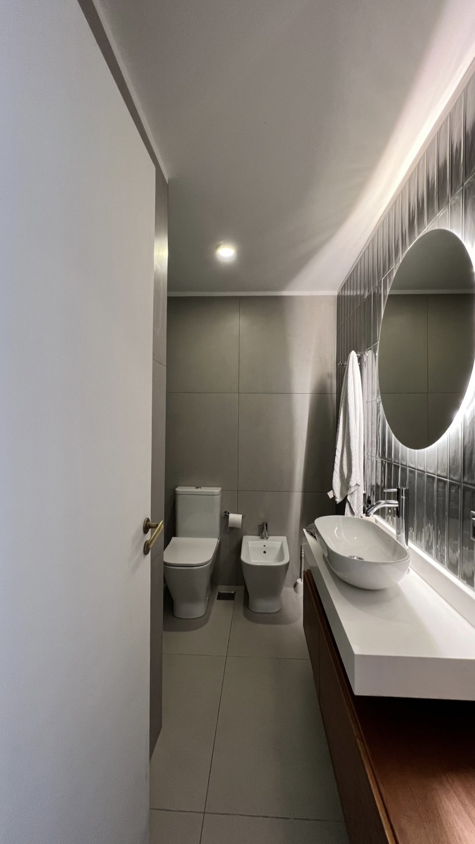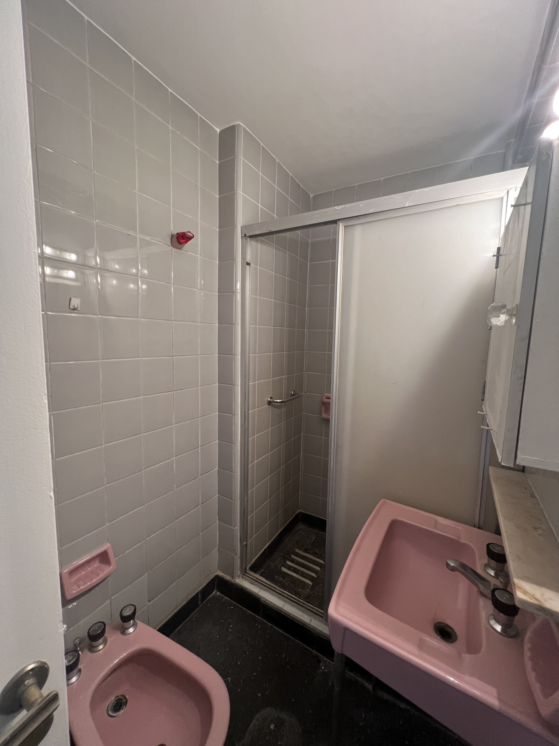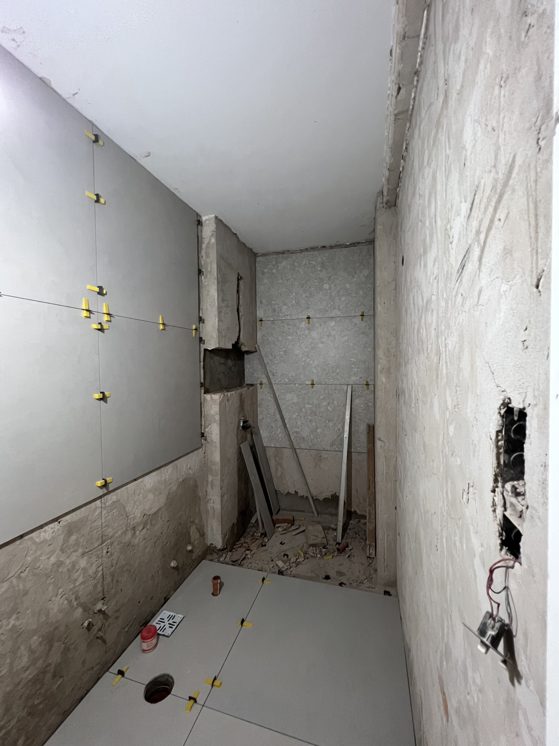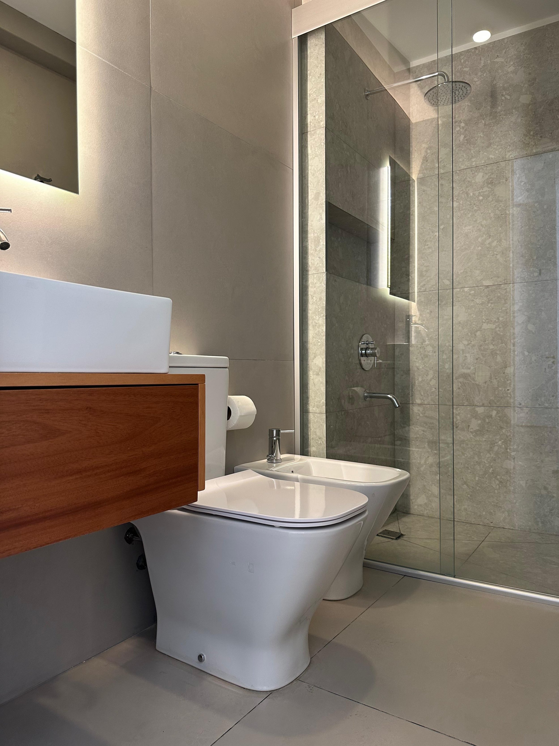9 DE JULIO FLAT
Arenales street, Buenos Aires, Argentina
Project Designer & Construction Manager
Refurbishment - Total reformed area: 120 sq m
_______________________________
The goal was to enhance the apartment's floor plan, optimizing the balance between public and private areas. Simultaneously, to infuse the space with an abundance of natural light and a refreshing ambiance, all while preserving the intrinsic values of the building.
The culmination of our efforts is a meticulously reimagined floor plan, which saw the reassignment of certain spaces to ensure a more harmonious public-private relationship. To achieve this, we introduced thoughtfully positioned openings in the public areas, amplifying fluidity, welcoming an influx of natural light, and fortifying the visual-spatial connection with the sheltered spaces.
The apartment's identity received a revitalizing touch through the incorporation of new materials. Glazed ceramic slats, stones in neutral hues, and a white palette harmoniously complemented by wooden furniture, all serve to redefine its aesthetic character.
Our intervention predominantly focused on the wet core areas - the kitchen, laundry, and bathrooms. These spaces underwent a significant transformation, while common areas and bedrooms received more selective enhancements. The result is a rejuvenated living environment that masterfully balances aesthetics and functionality, breathing new life into the apartment while preserving the integrity of the building's architectural values.
Photographs: Marianela Gotta
